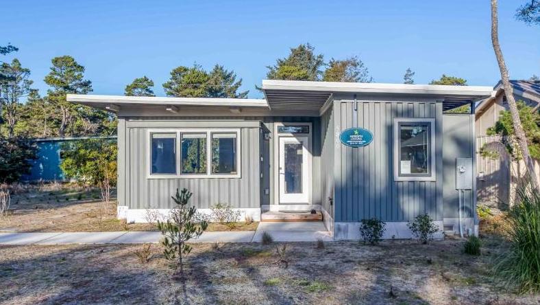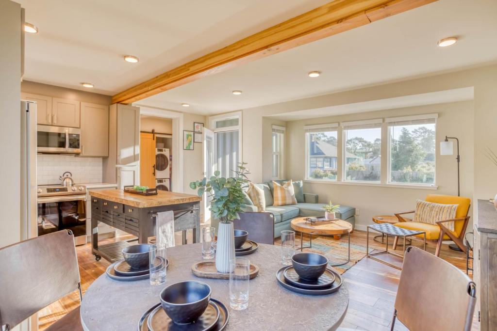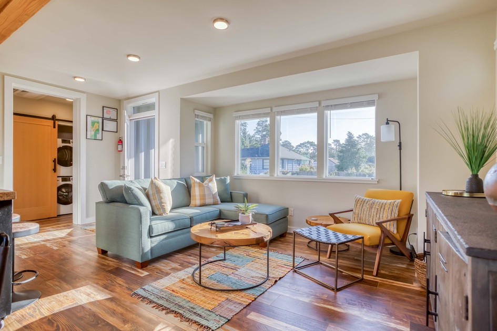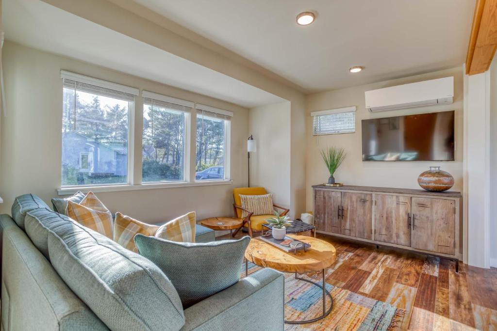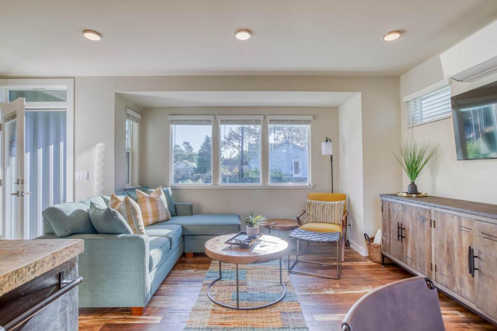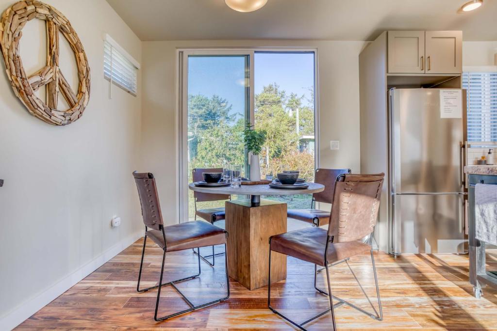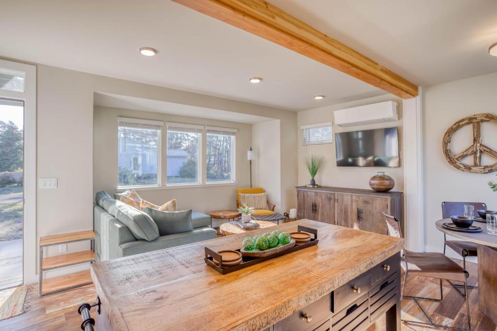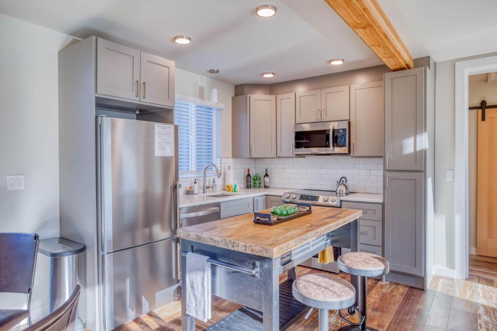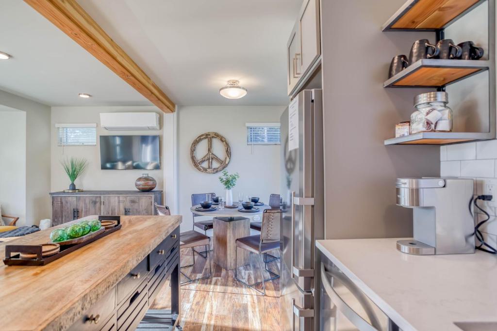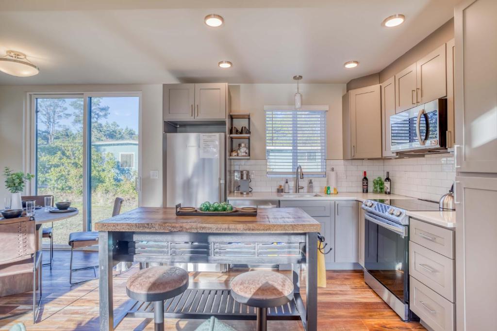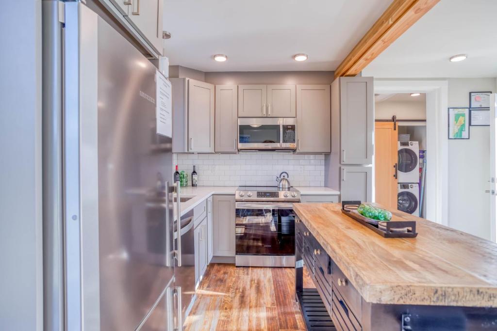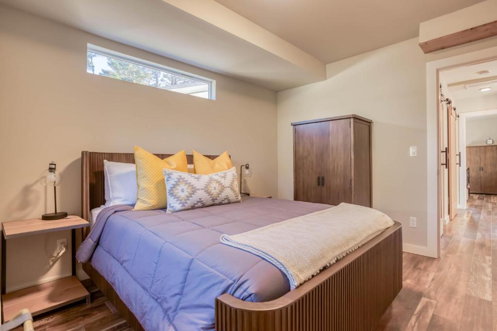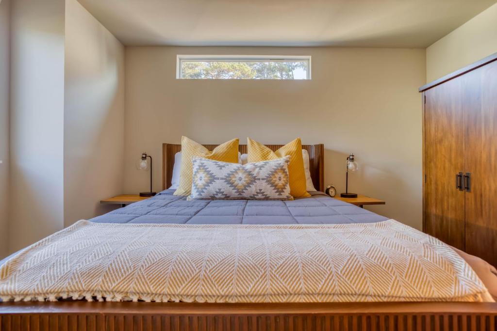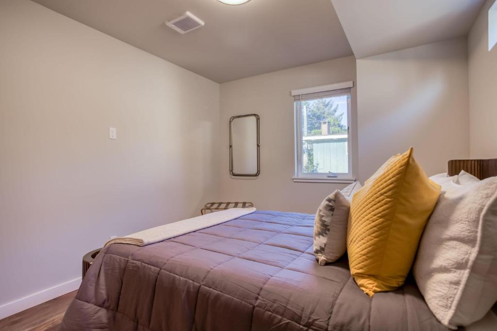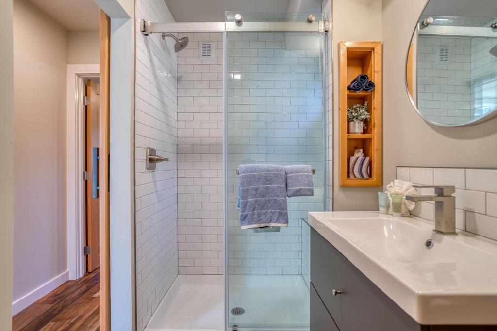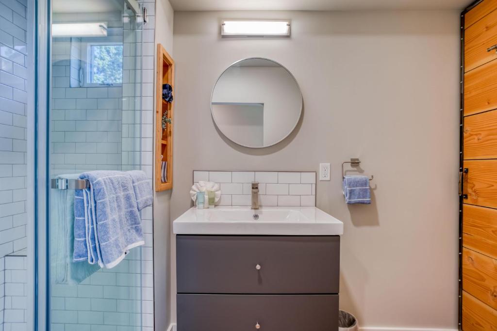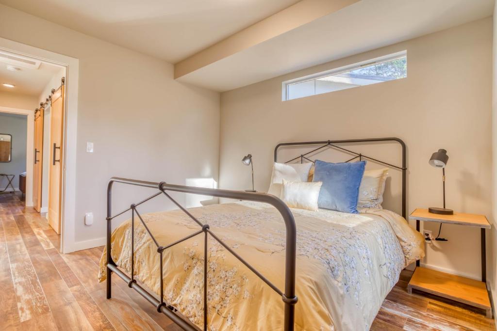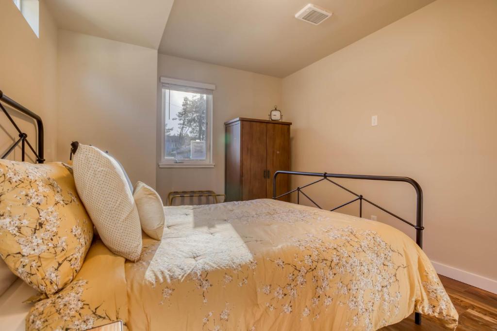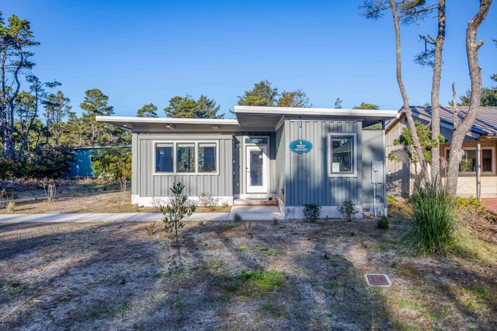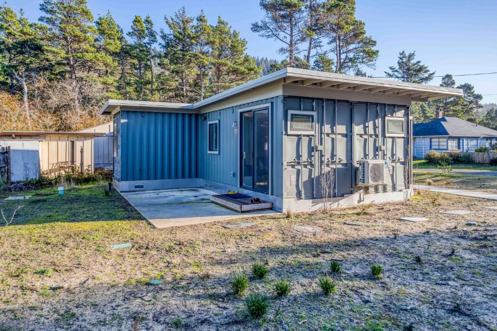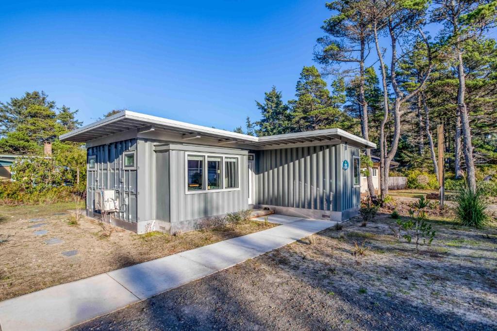Stunning 2 Bedroom Container Home with Curb Appeal
This stunning container home, built by Relevant Buildings based in Oregon, was made from recycled shipping containers. This unique home is beautifully finished inside and out, built using two 20-foot containers and one 40-foot container to create 770 sft of indoor space. Two shipping containers are placed side-by-side and stitched together to accommodate an open living. The third container is connected perpendicularly to the two containers to accommodate the bedrooms, the bathroom and the laundry room. Sections of the shipping containers are pulled out to create bay areas to enhance spatial design.
Interior design
This shipping container home has a distinctive architectural element. Facing the main street, the house features a covered entrance porch. A glass door with a white frame offers access to an open-plan living space. The open floor design includes the kitchen, dining, and lounge areas. Cutting out the inner container walls creates a large open-plan living area. The lounge area features a sizable recessed area with a huge glass window to blend the indoor and outdoor spaces further. The living area has a huge TV mounted on the wall for entertainment, a handmade TV stand, and cosy sofa seats for lounging. Adjacent to the lounging area is a bright kitchen with plenty of natural light, stainless steel appliances, a unique kitchen island with seats, and gorgeous cabinetry.
Next to the kitchen is an elegant round dining table for four. The dining room has a floor-to-ceiling sliding glass door that opens onto a small patio. The glass doors offer better ventilation and increase the container house’s perceived space. The hardwood flooring throughout the house gives the interior a sleek, contemporary appearance. A passage off the kitchen area leads to the private section of the house. A well-crafted wooden barn door opens into a laundry alcove with a stacked washer and dryer. Another barn door opens into a spa-like bathroom, which features a fully tiled shower stall, a toilet, a vanity with enough storage cabinets and a wall-mounted bathroom mirror, which amplifies brightness, making it feel less cramped.
On the opposite ends of the bathroom are two bedrooms of the house. The first bedroom has a custom-designed closet, a queen bed and glass windows that ventilate the space. The second bedroom has a king-size bed, a closet space and a good-sized window for ample daylighting and cross ventilation. Both bedrooms have pull-out bay sections. The interior walls are painted light to make the spaces look brighter and bigger, creating the illusion of an ample space. The wooden ceiling beams frames are left exposed to create a warm and rustic ambience in the house. The container’s interior is framed, insulated and lined with plasterboard; none of the corrugated container walls that dominate the exterior is evident anywhere on the inside.
Exterior Design
The grooves of the raw shipping container walls are visible throughout the exterior, emphasizing the industrial style of the house. Portions of the containers are pulled out to accommodate bay windows in the living room and bed alcoves in the bedrooms. The large openings create a seamless indoor-outdoor connection to the landscape.
Project Summary.
Location: Oregon, USA
Salient Features: Open plan living, 2 bed, 1 bath
Number of Shipping Containers used: 3
Habitable Space: 770 sq. ft
Property Type: Single Family Home
Info. Sources Courtesy of: booking.com
Image Credits Courtesy of: booking.com
[CONNECT WITH US ONLINE]
WEBSITE: http://sheltermode.com
TWITTER: http://twitter.com/sheltermode
FACEBOOK: http://facebook.com/sheltermode
INSTAGRAM: http://instagram.com/sheltermode
PINTEREST: http://pintrest.com/sheltermodehomes


